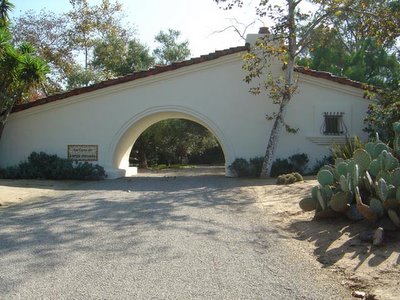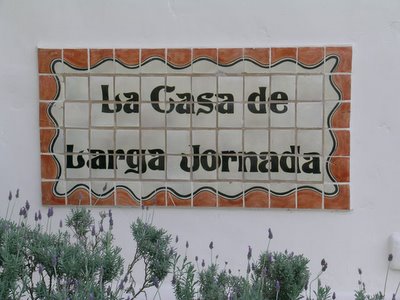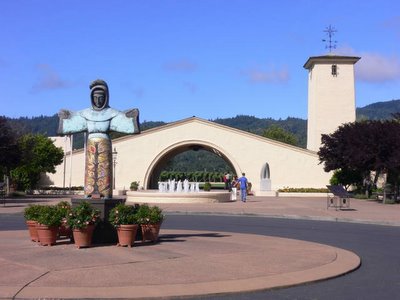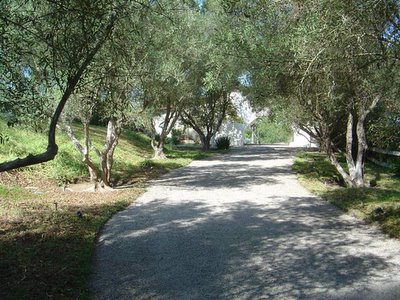Street Entrance

The entrance to La Casa de Larga Jornada. The building is approximately 10 feet deep. The right side contains a stable room which opens to a small pasture. The left side contains a small storage room.

"La Casa de Larga Jornada" is written in tiles on the left side of the entrance.

The arched entry is fashioned after the entrance to the Robert Mondavi Winery also designed by Cliff May.
From Robert Mondavi's autobiography Harvests of Joy: "When we arrived at To Kalon, Cliff and I walked along together, marveling at its beauty and sereity. Suddenly Cliff stopped me and said, 'This is the site.' In his mind, there was no question; To Kalon was far superior to the others. The aesthetics were perfect. Immediately he visualized the completed winery complex, set back against the foot of the Mayacamas Mountains. Then he took out an old nine-by-twelve-inch manila envelope and with a pencil he began sketching on the back. he first drew a large archway. 'This will be the entrance,' he said. 'For a mission style, you'll need a tower, like a bell tower.' And he drew a modest but distinctive tower to the right of the archway. Then he sketched a V spreading back from the archway, like the wings of a graceful bird in flight. 'You can have your production on one side,' he said, 'and your hospitality and visitors on the other.' After that, Cliff pulled out his camera and took photos of the grounds from various angles, so he could later elaborate a more formal architectural plan. But it was from that rough sketch on the back of an old manila envelope that the unique design and feel of the Robert Mondavi Winery was born."

The arched entrance to the winery is featured on some Mondavi wine labels.

Looking at the backside of the entrance from the gravel driveway which is lined with olive trees.

0 Comments:
Post a Comment
<< Home