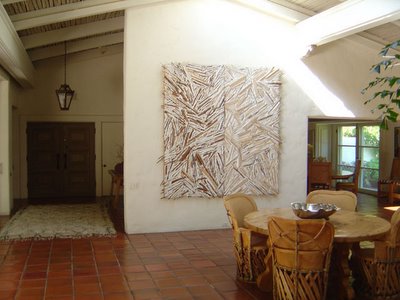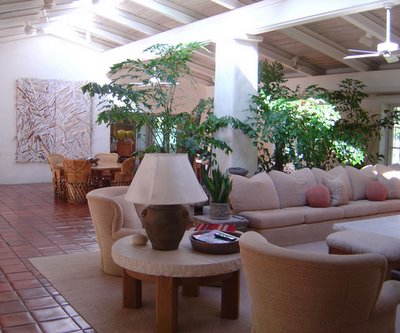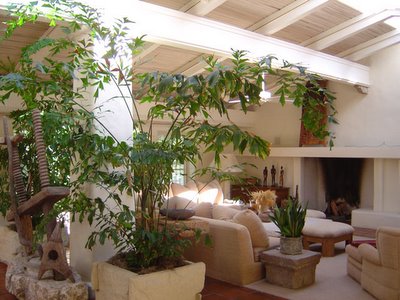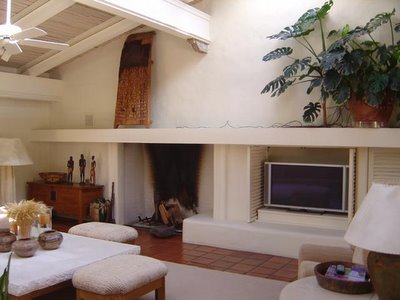Great Room
Before
 The small entry opens up to a large great room featuring beamed and grapestake ceiling and large central column holding an off-center beam with a wall of windows (sliding doors) leading to interior courtyard. The soffit in upper right was an addition done by Cliff May in the mid-eighties as the owners were having trouble with the radiant heat in the floors (leaks) and wanted to add air-conditioning. May also added the fans to move the heat downward.
The small entry opens up to a large great room featuring beamed and grapestake ceiling and large central column holding an off-center beam with a wall of windows (sliding doors) leading to interior courtyard. The soffit in upper right was an addition done by Cliff May in the mid-eighties as the owners were having trouble with the radiant heat in the floors (leaks) and wanted to add air-conditioning. May also added the fans to move the heat downward.
Standing in great room looking back at small entry and opening to kitchen area on right. There is a pocket door in the center wall that closes off kitchen area if needed.

More of the great room showing central column

Central column in great room and aegean press

More detail of the fireplace area. The fireplace opening looks very similar to "Wappo Hill", the personal residence of Robert Mondavi and designed by Cliff May.
During
 Update 12/1/07! Close to being finished, all ceilings have been redone. We took the paint off all the large beams, took out all the grapstake, ran new phone and electrical, plus security system. All the insulation was replaced (thankfully, so much more healthy). The beams have now been stained, and after splitting the grapestake to expose the wood, the grapestake was put back up. We also removed the paint from the fireplace mantle and stained it. The soffits where the water ran through at the ceiling edge for heating and cooling was covered in stucco and blends much better with the house. The floors have all been refinished. Shutters were added to the windows.
Update 12/1/07! Close to being finished, all ceilings have been redone. We took the paint off all the large beams, took out all the grapstake, ran new phone and electrical, plus security system. All the insulation was replaced (thankfully, so much more healthy). The beams have now been stained, and after splitting the grapestake to expose the wood, the grapestake was put back up. We also removed the paint from the fireplace mantle and stained it. The soffits where the water ran through at the ceiling edge for heating and cooling was covered in stucco and blends much better with the house. The floors have all been refinished. Shutters were added to the windows. I didn't publish a good picture of the large sliding glass doors for before. But suffice to say, they were extremely difficult to open and since I wanted to take more of the house back to Cliff's 1930's hacienda style, while retaining the modern components of the skylights, I opted for these custom very open french door designs with side lights on each side of the french doors and transoms over the top. They retained as much as we could of the look and open feeling of the glass sliders. The stucco beams between the doors were enlarged a bit as well. And here you can see a better shot of the soffit above the doors that was stucco'd over to blend more nicely with the feeling of the house.
I didn't publish a good picture of the large sliding glass doors for before. But suffice to say, they were extremely difficult to open and since I wanted to take more of the house back to Cliff's 1930's hacienda style, while retaining the modern components of the skylights, I opted for these custom very open french door designs with side lights on each side of the french doors and transoms over the top. They retained as much as we could of the look and open feeling of the glass sliders. The stucco beams between the doors were enlarged a bit as well. And here you can see a better shot of the soffit above the doors that was stucco'd over to blend more nicely with the feeling of the house.

3 Comments:
This is a magnificient home by Cliff May and Interiors by one of the all time greatest designers.
Even though he is no longer with us, Michael Taylors high-end furniture lives on in 2006.
www.michaeltaylordesigns.com
Wow! To be truthful, I was a bit hesitant to check this blog after the fires in San Diego. I'm glad to see everything is alright and thrilled to see the changes made in the great room.
I own a Cliff May-designed home in Orange County and I really like the changes you've made. I think this was always a very nice house, but these changes really snap it into focus and seem to take it to a whole new level.
Thanks Stephen and Richard, I hadn't checked my blog in a very long time. I should really update it with the latest pictures! Yes, the fire came to our street and burned some houses unfortunately but thankfully not ours. Would love to see pictures of your home Stephen!
Post a Comment
<< Home